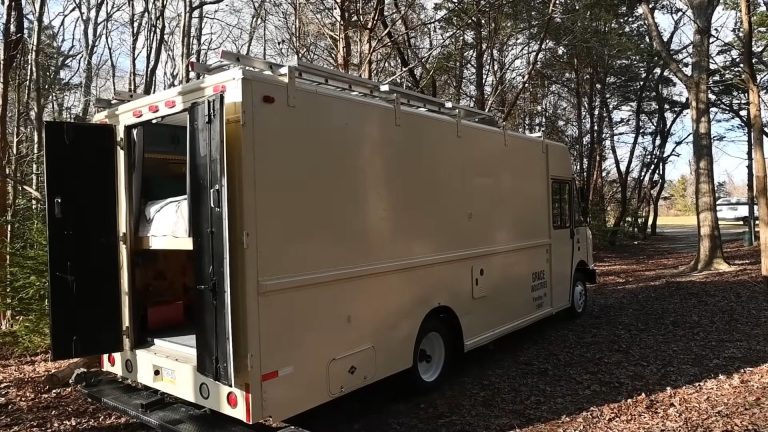There are many different ways to build a stealth camper. Most people choose cargo vans for stealth conversions, but the best truly discreet campers I've ever written about were based on step vans or step trucks. Today we're going to talk about yet another stealth camper based on a pan truck.
A step van (also known as a step truck or multi-stop truck) is a type of commercial vehicle designed to make multiple deliveries and stops. They feature easy access to the rear cargo area from the driver's cab and are typically built on a commercial truck chassis. Think moving vans, mail trucks, ice cream vans, or bread trucks.
The reason this type of vehicle is ideal for stealth conversions is that compared to cargo vans, which are the most popular base vehicles for mobile home conversions, they typically have no windows and it is unlikely that there is a person living inside the vehicle. That's it.
Here is a 1998 Freightliner MT45 step van that Kevin converted into a cozy little home. It is 26 feet (7.8 meters) long, has a cargo area of approximately 19 feet (5.8 meters), and has just under 200 square feet (18.6 square meters) of living space.
Although it looks like a run-of-the-mill step van from the outside, there's no hint of campervan DNA, with the small exception of six 100W solar panels on the roof. However, the solar panels blend in nicely as they are attached to two ladders attached to the roof rack.
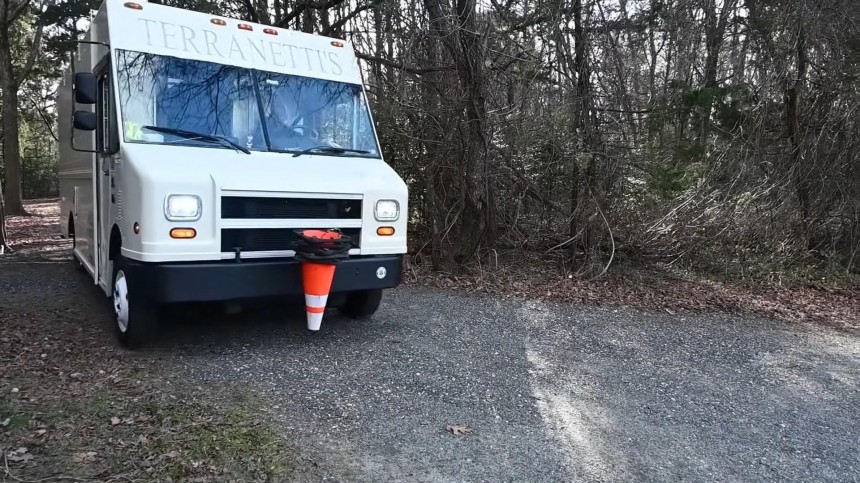
Photo: YouTube Screenshot / New Jersey Outdoor Adventures
The basis of Kevin's build was to make it stealthy and look like a construction vehicle. Letters are also written on the side of the vehicle. “Grace Industries” Kevin purchased a step van from a baking company. It was completely empty inside, making it the perfect platform to build a mobile home. Kevin decided to look for a rig with a 5.9-liter Cummins engine and Allison transmission because of its reliability. It took him about a year to find the right car.
Before we get inside, let's detail the exterior changes. Kevin painted the vehicle's body with white rust-oleum paint and replaced the original headlights with LED ones. Additionally, I replaced the tires and installed a trailer hitch in the rear.
When you look into the driver's cabin or step inside, the situation is the same as the outside. It looks old and boring, and there's nothing to suggest there's any living space in the cargo area. To make it even more convincing, Kevin added equipment such as a flashlight, safety vest, and gloves. He didn't stop there, he added a traffic cone rack to the front and attached it to a new bumper he installed on the vehicle.
Open the metal bulkhead door that separates the cab from the cargo area and you'll find a cozy living space designed by Kevin and his wife. They installed a tongue-and-groove ceiling, and for the walls he used 1/4 plywood and for the floor he used 3/4 plywood. Of course, everything is insulated.
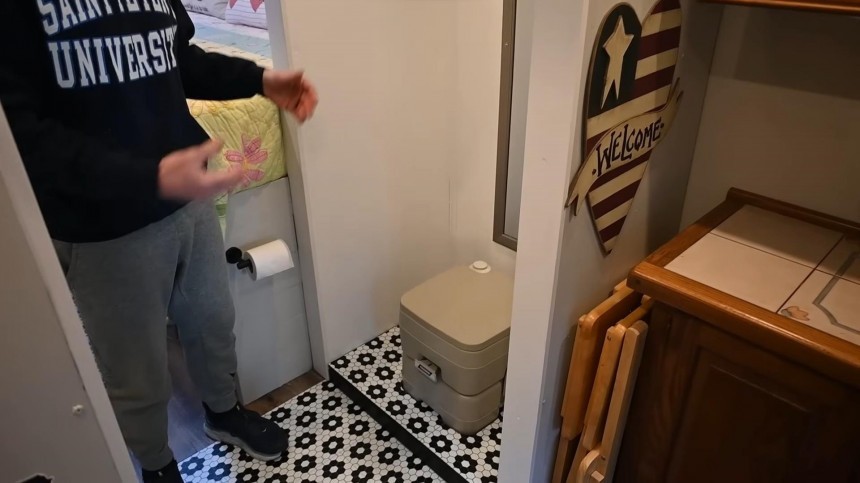
Photo: YouTube Screenshot / New Jersey Outdoor Adventures
The first area you enter is the entrance. It features spacious overhead cabinets and a counter on the right side, and on the left is a two-seater seat that Kevin got from a transit bus, and he has two seat belts.
Stepping deeper into the van, we found the bathroom, which was divided into two parts, one on each side. One part has a cassette toilet, and the other is a spacious shower measuring 32 x 32 inches (81 x 81 centimeters).
By the way, the water in this rig comes from a 30-gallon (114-liter) freshwater tank and ultimately collects in a 25-gallon (95-liter) gray water tank mounted under the vehicle. Additionally, hot water comes from a 12V propane water heater.
Next is the kitchen on the passenger side of the room. Features birch countertops, deep stainless steel sink, two-burner stove, 1,000W overhead microwave, and refrigerator/freezer.
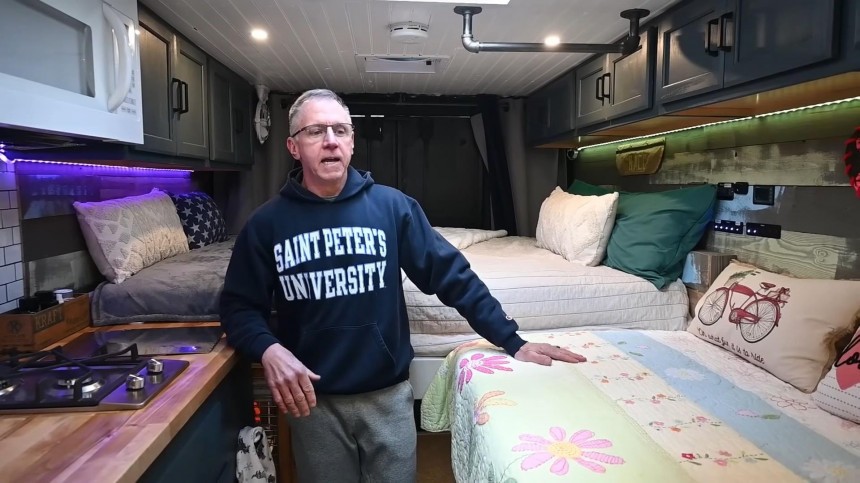
Photo: YouTube Screenshot / New Jersey Outdoor Adventures
Kevin didn't want to mix the water used from the shower and sink, so he devised a separate 5-gallon gray water canister for the sink. That's because he uses biodegradable soap in the shower, so he can dump the water anywhere. For used sink water mixed with conventional soap, he must dispose of the canister in the designated area.
Opposite the kitchen is an additional bed where Kevin's daughter sleeps. It's surprisingly spacious, and there are several storage boxes underneath. For all kinds of storage, Kevin added plenty of overhead cabinets on both sides of the room, running along the ceiling from the beginning of the kitchen to the back.
At the end of the living space is the bedroom. A large queen-sized bed sits high and has plenty of storage space underneath. Kevin and his family travel with his three dogs, so the garage under the bed doubles as a dog bedroom.
The garage is surprisingly spacious and can be accessed from both the inside and outside of the rig. There is an electrical system here, the highlight of which is a 300 Ah battery and his 2,000 W inverter. Another notable utility system is a Chinese-made diesel heater, which Kevin says can run on high for about eight hours before running out of fuel. Kevin also keeps a 2,000W backup generator, large toolbox, portable his heater, and various tools and gear in the garage.
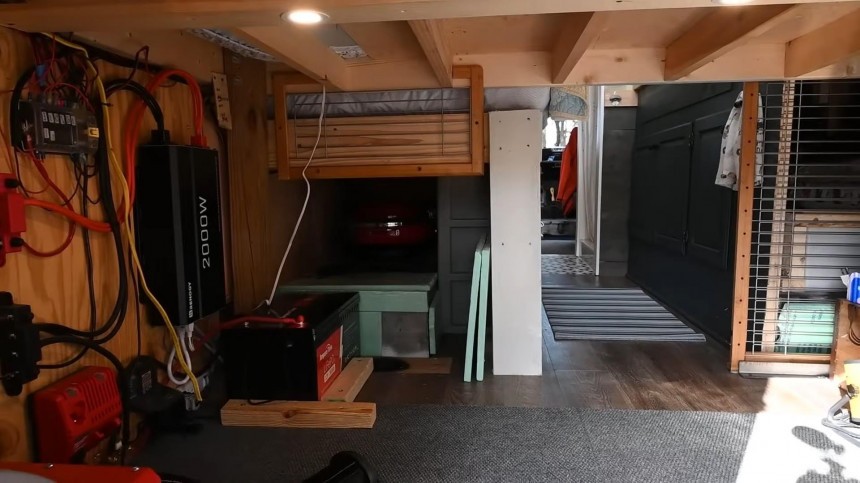
Photo: YouTube Screenshot / New Jersey Outdoor Adventures
Overall, this is a great DIY modification that integrates many of the creature comforts you need for a comfortable mobile lifestyle. Luckily, Kevin also told me how much it would cost to build this. Before starting the project, he had planned his $10,000 (9,254 euros) budget for the conversion.
He also budgeted up to $10,000 for the base vehicle. By the way, this was all before the coronavirus. After the pandemic, prices went up, so Kevin increased the budget to his $15,000 (€13,880). From what I understand from Kevin's explanation, the amount he ended up paying included the base vehicle.



